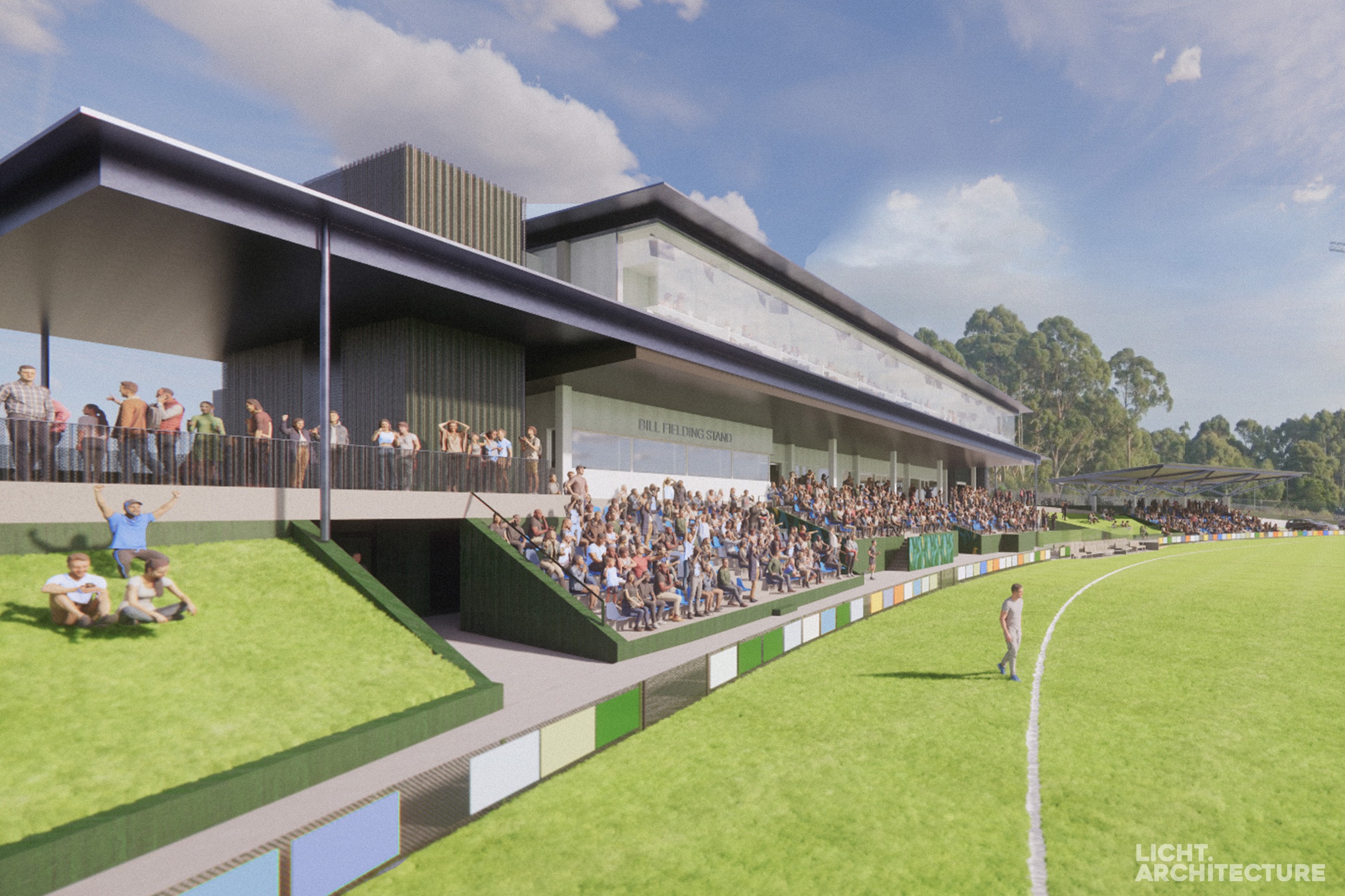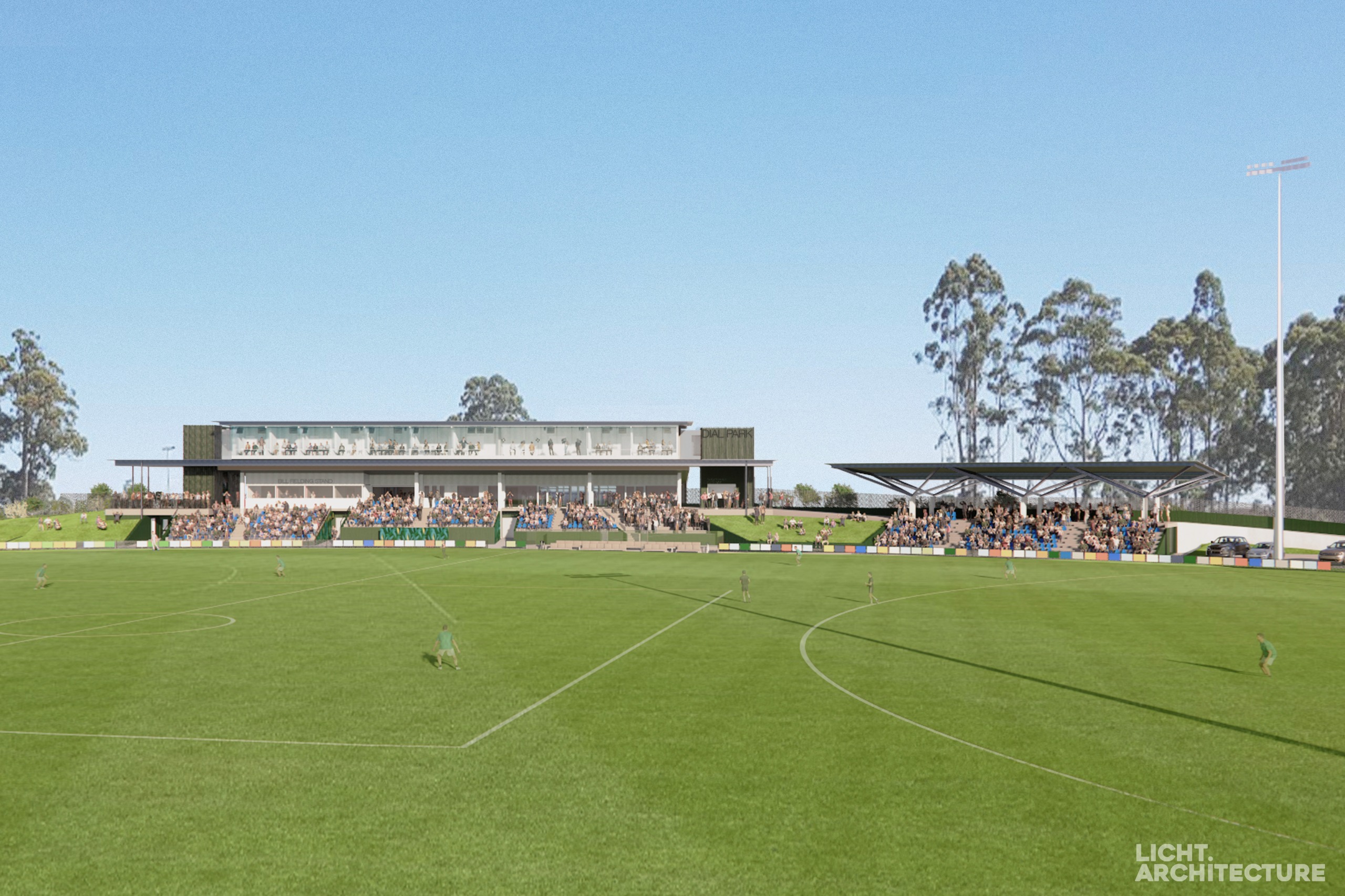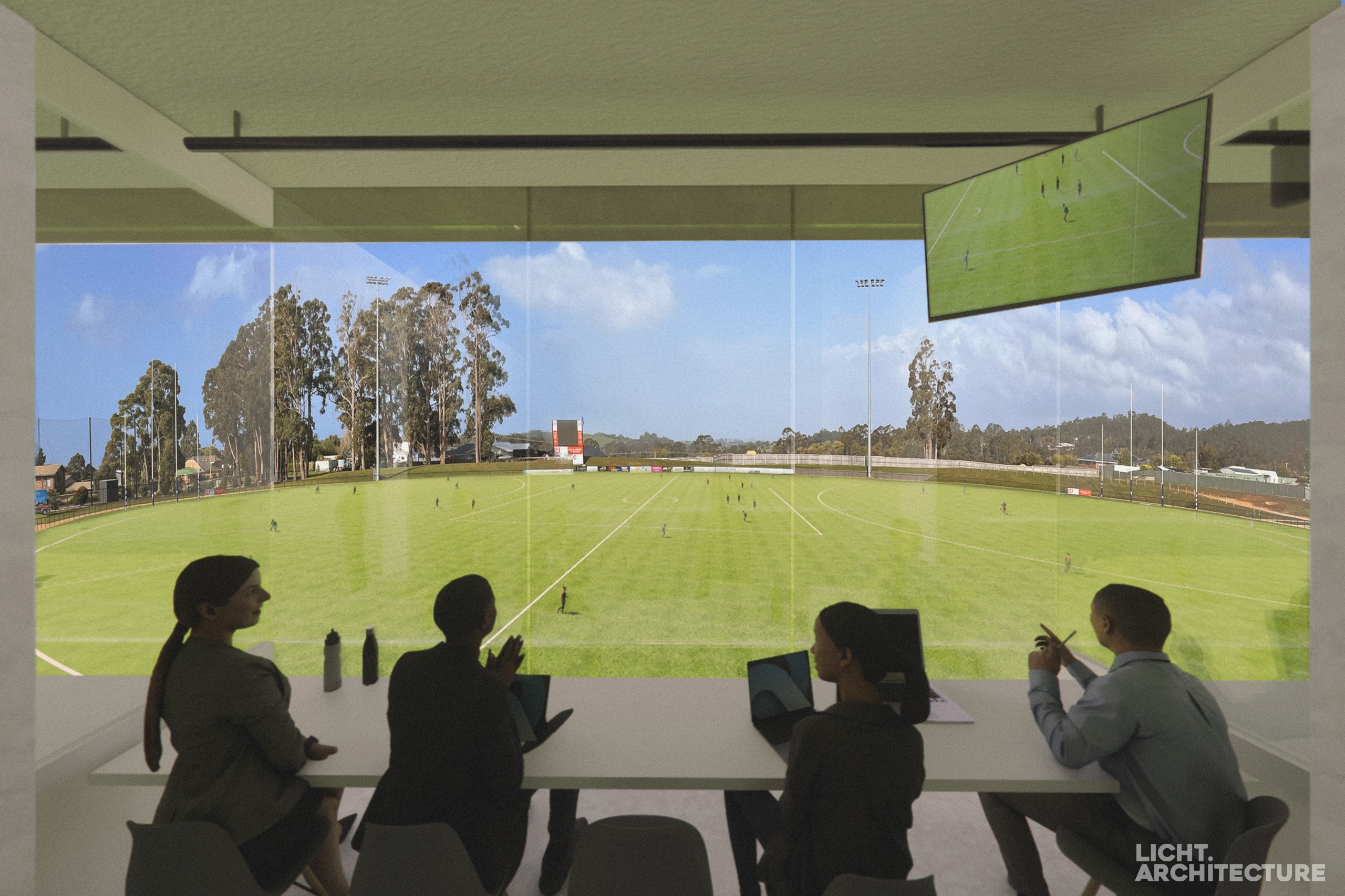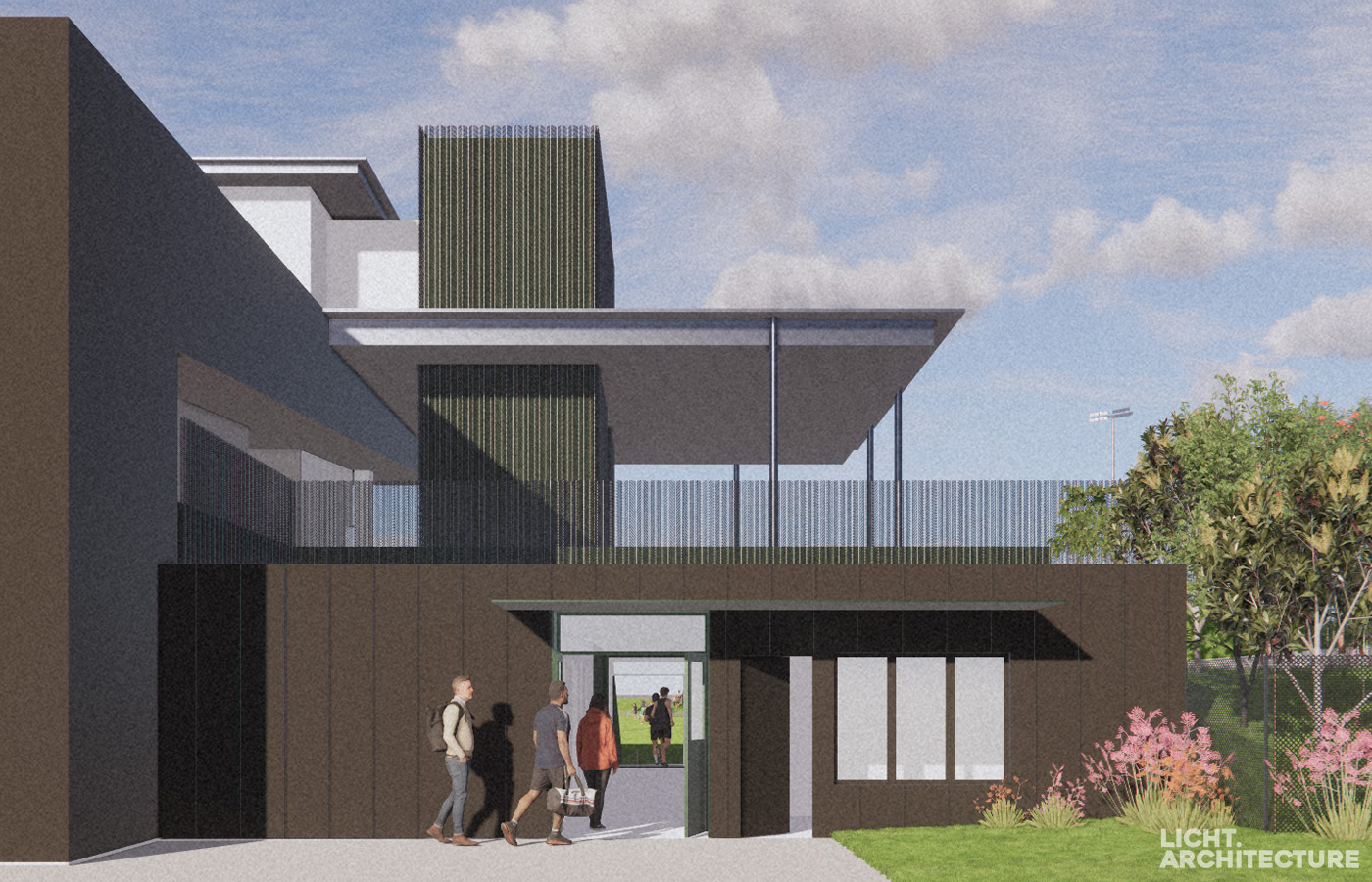About Stage 1
Stage 1 of the Dial Park Development focuses on the planning and design. This phase will deliver concept designs to upgrade Dial Park to AFL Tier 4 standard, with improvements such as undercover seating, broadcast facilities, and upgraded player and medical amenities. The design work, led by Licht Architecture in partnership with Chalmers Sports Architecture, has been completed and submitted to the Tasmanian Government.
This design of the redevelopment ensures that any future upgrades meet AFL standards while keeping Dial Park a valued community space.
PROJECT MANAGER & TEAM MEMBERS
- Chris Clark – Project Manager
- Jason Licht – Head Consultant
- Warrick Chalmers - Consultant
- Poppy Brown - Consultant
Key Dates
August 2025
Tender Process
Project awarded to architectural team - COMPLETE
September 2025
Stakeholder Engagement
Engage clubs and partners to guide design priorities, community use, and spectator experience - COMPLETE
October - November 2025
Design Process
Architects prepare draft concept designs based on AFL Tier 4 standards and stakeholder input - COMPLETE
Stage 1 Scope & Features
Stage 1 is all about planning and design. This phase will deliver concept designs to guide the future upgrade of Dial Park to AFL Tier 4 standard.
🔍 Snapshot – What Stage 1 Covers
- Concept designs for the main oval (Oval A).
- Focus on seating, media/broadcast, medical/player facilities, and upgraded infrastructure.
- Consultation with key sporting stakeholders.
- No construction in this stage – design only.
Included in Stage 1
- Development of concept designs for the main oval (Oval A).
-
Planning for:
- Undercover spectator seating.
- Media and broadcast facilities.
- Player medical and testing amenities.
- Upgraded electrical and communication infrastructure.
- Consultation with key stakeholders: Devils FC, AFL Tasmania, Penguin FC, NWFL, Penguin Cricket Club, Penguin District School.
Not Included in Stage 1
- Construction of facilities – this will occur in future stages.
- Upgrades to Oval B (changerooms, scoreboard, nets).
- Multipurpose indoor training facilities.
- Additional parking or wider precinct works.









